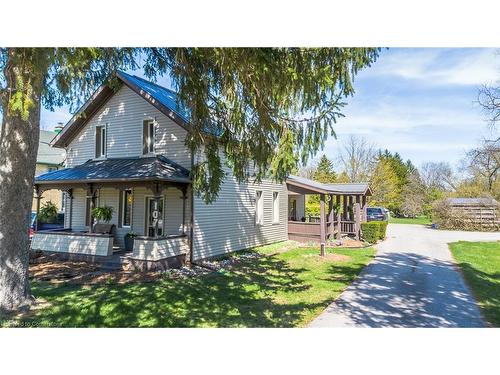








Phone: 519.747.2040
Fax:
519.747.2081

7 -
180
NORTHFIELD
DR
WEST
WATERLOO,
ON
N2L 0C7
| Lot Frontage: | 84.30 Feet |
| Lot Depth: | 331.95 Feet |
| No. of Parking Spaces: | 6 |
| Floor Space (approx): | 1479.37 Square Feet |
| Built in: | 1870 |
| Bedrooms: | 3 |
| Bathrooms (Total): | 1+1 |
| Zoning: | MU-3 |
| Accessibility Features: | None |
| Architectural Style: | 1.5 Storey |
| Basement: | Exposed Rock , Partial , Unfinished |
| Construction Materials: | Aluminum Siding |
| Cooling: | Central Air |
| Exterior Features: | Landscaped , Private Entrance |
| Heating: | Forced Air , Natural Gas |
| Interior Features: | Ceiling Fan(s) , Water Treatment |
| Acres Range: | [] |
| Driveway Parking: | Outside/Surface/Open , Private Drive Single Wide |
| Water Treatment: | Iron/Mineral Filter , Water Softener |
| Laundry Features: | Electric Dryer Hookup , In-Suite , Main Level , Washer Hookup |
| Lot Features: | Urban , Irregular Lot , Airport , Ample Parking , Highway Access , Major Highway , Open Spaces , Place of Worship , Rec./Community Centre , School Bus Route , Schools |
| Other Structures: | Shed(s) |
| Parking Features: | Asphalt , Stacked |
| Road Frontage Type: | Public Road |
| Roof: | Metal |
| Security Features: | Carbon Monoxide Detector(s) , Smoke Detector(s) |
| Sewer: | Septic Approved |
| Utilities: | Cable Available , Electricity Connected , Natural Gas Connected |
| Water Source: | Drilled Well |
| Window Features: | Window Coverings |